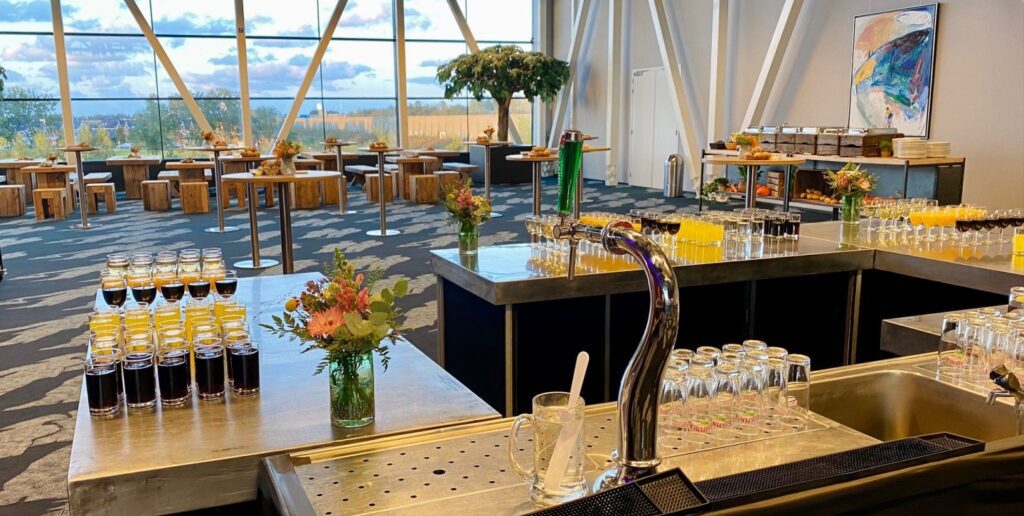Lounge
This is where your guests come to meet. Enjoy a catering, networking or break moment in this beautiful space with fine ambiance. The Lounge is also suitable for receptions, exhibitions, registrations or trade shows.
Culinary Gathering

- 450 M²
- 400
- With sleekly designed bar
- Includes south-facing terrace
- Magnificent panoramic view
Your event in this room?
More halls
Congress Hall A
Our flagship venue. This 7-meter-high room can accommodate large plenary sessions and dinners, among other things.
Industrial allure
568 M² - 500 people
Read More
Congress Hall B
With or without natural light, this is where your event will come into its own. Expandable with sub halls.
Appropriate and Variable
328 M² - 300 people
Read More
Penthouse
A hidden gem at high altitude. Enjoy allure and panoramic views.
Multifunctional enjoyment
87 M² - 60 people
Read More
Breakout Rooms
Multi-purpose rooms in various sizes. Perfect for a workshop, subsession or meeting.
Flexible and Multifunctional
58 M² - 54 persons
Read More
Congress Hall A
Our flagship venue. This 7-meter-high room can accommodate large plenary sessions and dinners, among other things.
Industrial allure
568 M² - 500 people
Read More
Congress Hall B
With or without natural light, this is where your event will come into its own. Expandable with sub halls.
Appropriate and Variable
328 M² - 300 people
Read More
Penthouse
A hidden gem at high altitude. Enjoy allure and panoramic views.
Multifunctional enjoyment
87 M² - 60 people
Read More
Breakout Rooms
Multi-purpose rooms in various sizes. Perfect for a workshop, subsession or meeting.
Flexible and Multifunctional
58 M² - 54 persons
Read More
The entire CORPUS building for your event
Really need a lot of space? Then also use the ''Journey Through the Human Body'' and our interactive rooms. This way you will make an unforgettable impression on your visitors!
For Great Events
500 M² - up to 800 people
Read More


